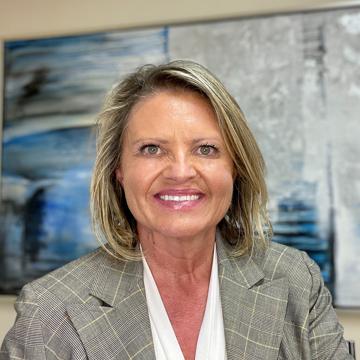Additional details

Listed by HONGLI WANG • Pinnacle Real Estate Group
$4,800
5 Beds
5 Baths
3,721 SqFt
UPDATED:
Key Details
Property Type Single Family Home
Sub Type Detached
Listing Status Active
Purchase Type For Rent
Square Footage 3,721 sqft
MLS Listing ID CRWS25235928
Bedrooms 5
Full Baths 4
HOA Y/N Yes
Year Built 2021
Lot Size 5,400 Sqft
Property Sub-Type Detached
Source Datashare California Regional
Property Description
this property boasts a multitude of upgraded features that will exceed your expectations. As you step inside, you'll be greeted by the elegance of luxury vinyl flooring and the warm ambiance of recessed lighting throughout the home. The heart of this home is the gourmet kitchen, showcasing quartz countertops, upgraded appliances, extended kitchen cabinets, and a convenient walk-in pantry. Adjacent to the kitchen, you'll find a charming California sunroom patio, perfect for outdoor dining and relaxation. Downstairs, a private en-suite bedroom provides comfort and convenience for guests or multigenerational living. Your peace of mind is ensured with the upgraded security system, complete with 4 exterior cameras, sensor-equipped windows and doors, and interior home motion sensors. Luxury vinyl and tile flooring gracefully extend throughout the home, offering both durability and aesthetics. The master suite is an absolute retreat, featuring a massive 12ft x 13ft walk-in closet and a spa-like bathroom with a generously sized shower. Each of the remaining bedrooms also boasts walk-in closets, ensuring ample storage space for your family's needs. This home offers abundant cabinet storage throughout, making organization a breeze. . This is the largest floor plan available in Ontario Ranc
Location
State CA
County San Bernardino
Interior
Heating Central
Cooling Central Air
Flooring Vinyl
Fireplaces Type None
Fireplace No
Window Features Double Pane Windows
Appliance Dishwasher, Microwave, Built-In Range
Laundry Laundry Room, Upper Level
Exterior
Garage Spaces 3.0
Pool Other
Amenities Available Clubhouse, Pool, Spa/Hot Tub, Barbecue, Dog Park
View None
Private Pool false
Building
Lot Description Back Yard
Story 2
Schools
School District Ontario-Montclair
Read Less Info

© 2025 BEAR, CCAR, bridgeMLS. This information is deemed reliable but not verified or guaranteed. This information is being provided by the Bay East MLS or Contra Costa MLS or bridgeMLS. The listings presented here may or may not be listed by the Broker/Agent operating this website.
GET MORE INFORMATION

Vicky Van Brocklin
Broker | License ID: 01512910
Quick Search
- Homes For Sale in Oakland, CA
- Homes For Sale in Walnut Creek, CA
- Homes For Sale in Concord, CA
- Homes For Sale in Livermore, CA
- Homes For Sale in Pleasanton, CA
- Homes For Sale in Berkeley, CA
- Homes For Sale in San Ramon, CA
- Homes For Sale in Dublin, CA
- Homes For Sale in Martinez, CA
- Homes For Sale in Danville, CA
- Homes For Sale in Pleasant Hill, CA
- Homes For Sale in Alamo, CA



